Most Recent News
Work at The Well both Building Up and Digging Down
October 5, 2018 | In The News
Work at Toronto’s largest construction site ever is getting more and more complex by the day. Excavation continues as the end-of-November target to wrap it up approaches after 14 months of work. Six underground levels deep across most of the site, forming, which is most advanced on the office tower at the east end of the site, has begun now on buildings in the centre of the nearly full block-sized site. When the project is completed, The Well will bring 7 mixed-use towers and 432,000 ft² of retail space to the corner of Front and Spadina.
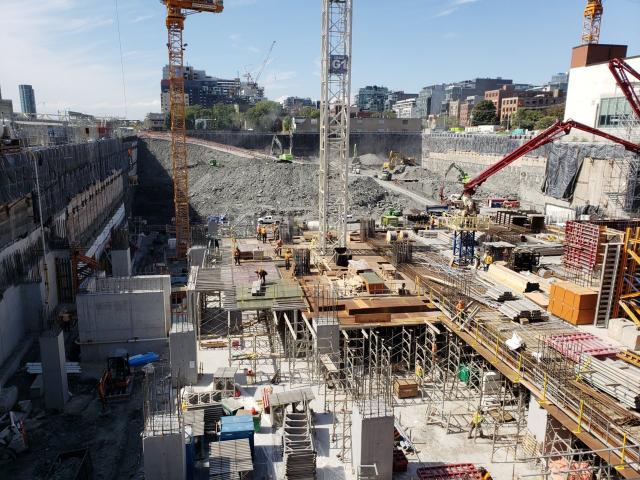
Looking east to west at The Well construction, image by Forum contributor tstormers
In the southeast corner of the site, the underground levels of the 36 storey Hariri Pontarini-designed office tower are inching closer to grade. This is especially apparent along the north wall, where crews will soon have just one more floor to form to reach sidewalk level. Unlike the rest of the site, there are only four levels beneath the office tower, allowing this part of the development to progress more quickly than the rest. Prominent in the bottom of the photo below is a gridded layer of reinforcing steel rebar over which concrete will be poured to create the next floor slab. Pink-capped plumbing and vertical rebar pieces protrude through the rebar grid to reach up into the level above. The vertically protruding rebar can then be wired to the next level’s rebar, creating strong connections to the next level of support columns and walls, and giving great load-bearing capacity.
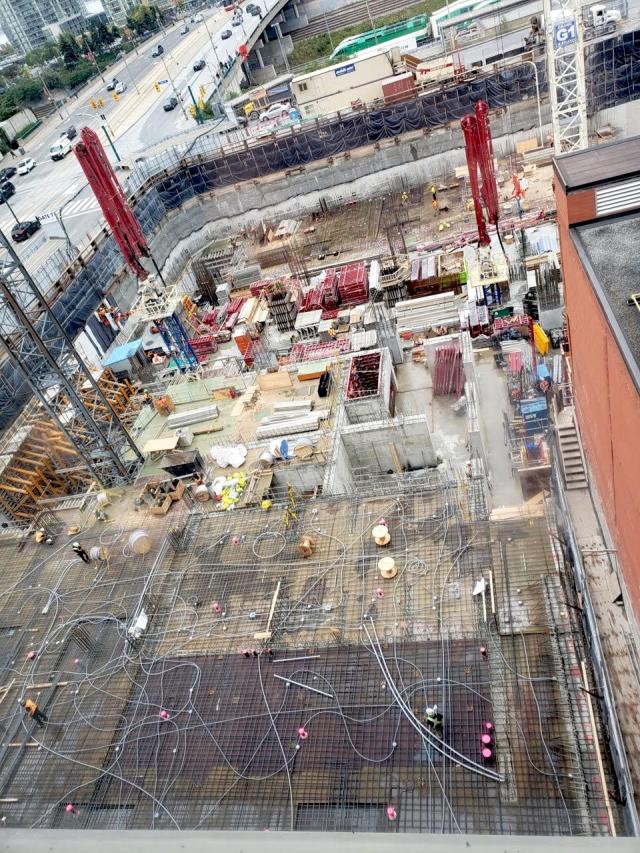
An overhead view of the office tower construction, image by Forum contributor tstormers
To the west of the office tower, the base of the 46 storey architectsAlliance-designed rental tower has begun to form at its lowest level. The photo below shows the formation of the lowest level of the elevator core for the 46-storey ‘Tower F’ along the south side of the site facing Front Street.
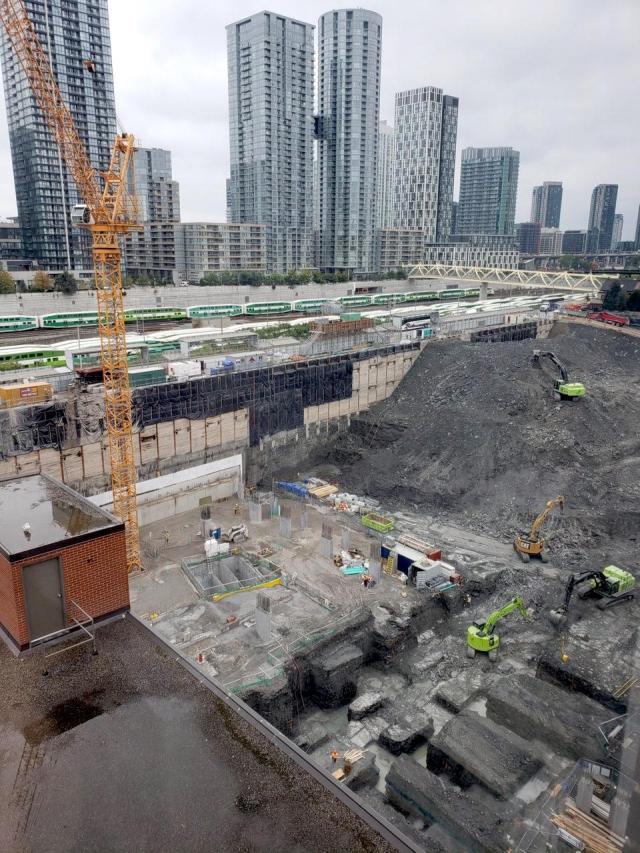
The forming of the elevator core for the architectsAlliance-designed rental tower, image by Forum contributor tstormers
On the north side of the site facing Wellington Street, the 16-storey ‘Tower A’ was the first residential building to have work start. Now, behind its crane in the photo below, crews have begun forming a crane bed for the similarly scaled ‘Tower B’. This will be the site’s fifth crane once it is put into place. Both towers A and B are designed by Wallman Architects, and a third tower facing Wellington Street will be as well.
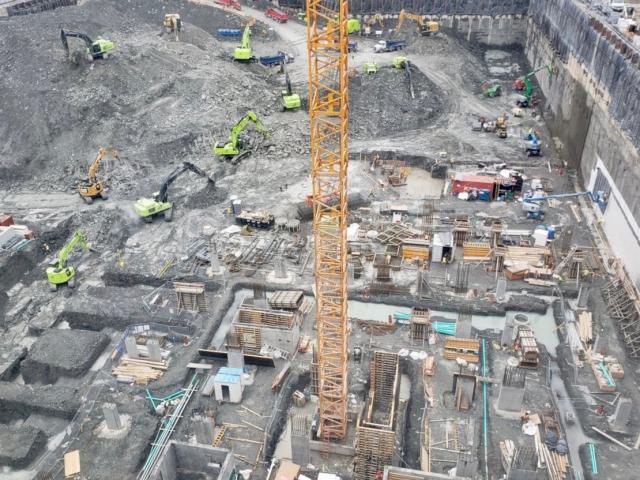
Work progressing to begin the construcion of Tower B, image by Forum contributor tstormers
Toronto’s largest concurrently built construction project ever, the incredibly complex development is being developed by Diamond Corp, Allied Properties REIT and RioCan REIT, with Tridel and Woodbourne on the residential towers. The underground levels, designed by Adamson Associates Architects with London-based BDP on the design of the shopping areas, will consist of commercial spaces, loading docks, service corridors, and parking. (Knockout panels will allow connections to the future SmartTrack/GO station south of Front.)
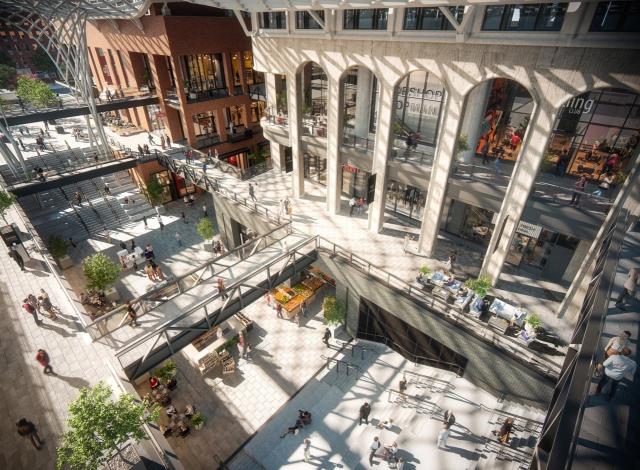
Aerial view of The Well’s retail space, design by BDP, Hariri Pontarini, and Adamson Associates Architects
Due to the sheer size of the underground levels, The Well requires a particularly robust ventilation system. Here, that is being accomplished with a Ventilation Air Trench on the 7th level below ground. Work has begun on it, and you can see it being dug from east to west directly through the middle of the site in the photo below: it’s the dark trench in the rock. This system will bring fresh air into the deepest level and then distribute it upwards from there.
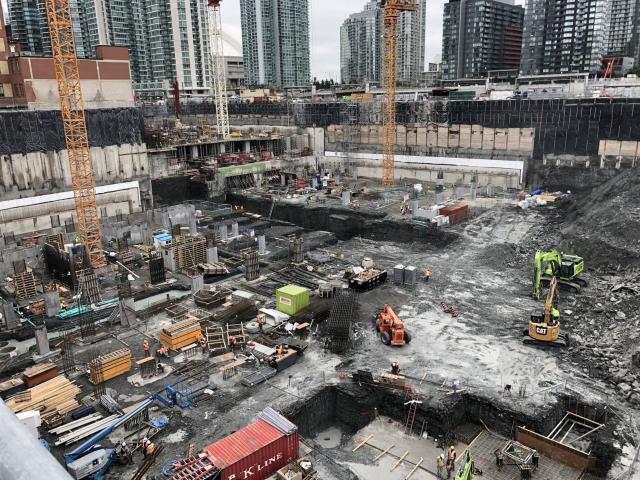
The Well’s ventilation air trench, image by Forum contributor Project End
To get it all built, roughly 500 dump truck loads are leaving via the ramp at the west end of the site daily to remove the remainder of the 690,000 cubic metres of materials that still need to be excavated. All mass excavation targeting completion eight weeks from now, the ramp will reman for about another two months before it disappears too.
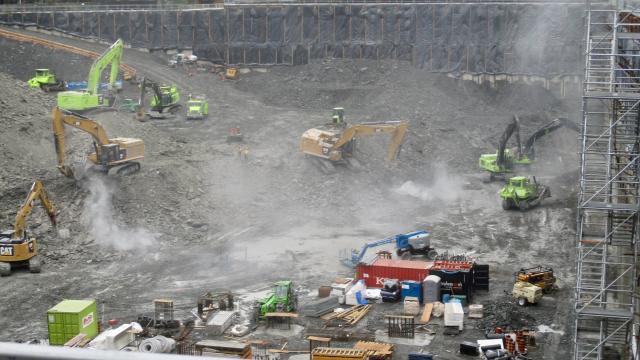
Mass excavation at The Well continues, with the ramp pictured n the background, image by UT Forum contributor Red Mars
We will keep you updated on The Well as milestones occur! In the meantime, additional information and many renderings can be found in the project’s dataBase, linked below. Want to share your thoughts on this project? Feel free to leave a comment in the space provided below, or join in the active and ongoing discussion in the associated Forum thread.
Source: Urban Toronto

