Most Recent News
Don a Hard Hat and Join Us For a Tour of The Well
May 18, 2022 | In The News
On May 9, 2022 RioCan REIT invited Toronto print and social media for a hard hat tour of The Well at Front Street and Spadina Avenue in Downtown Toronto, Canada’s largest construction project on one site, to get a look at the massive development, and hear about some recent retail signings.
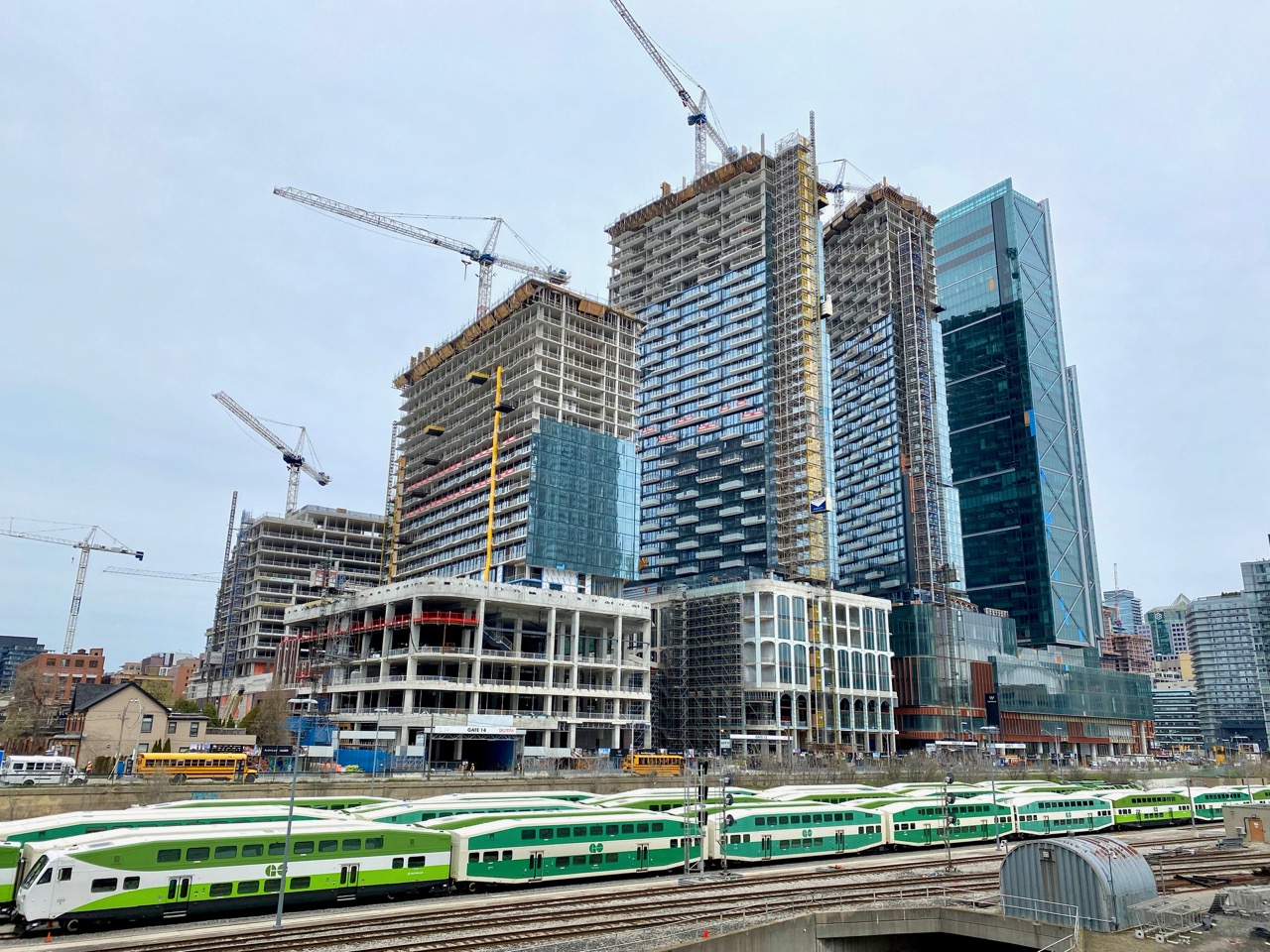
The Well site is 3.16 ha/7.8 acres in area, and features one office tower, three rental apartment towers, 3 condo towers, and extensive office and retail space on the ground levels of the complex. While several development partners teamed up to build The Well, it is primarily a joint venture between RioCan REIT and Allied Properties REIT. Tridel is the primary developer of the condos, while Woodbourne Canada is the primary developer of the the rental buildings.
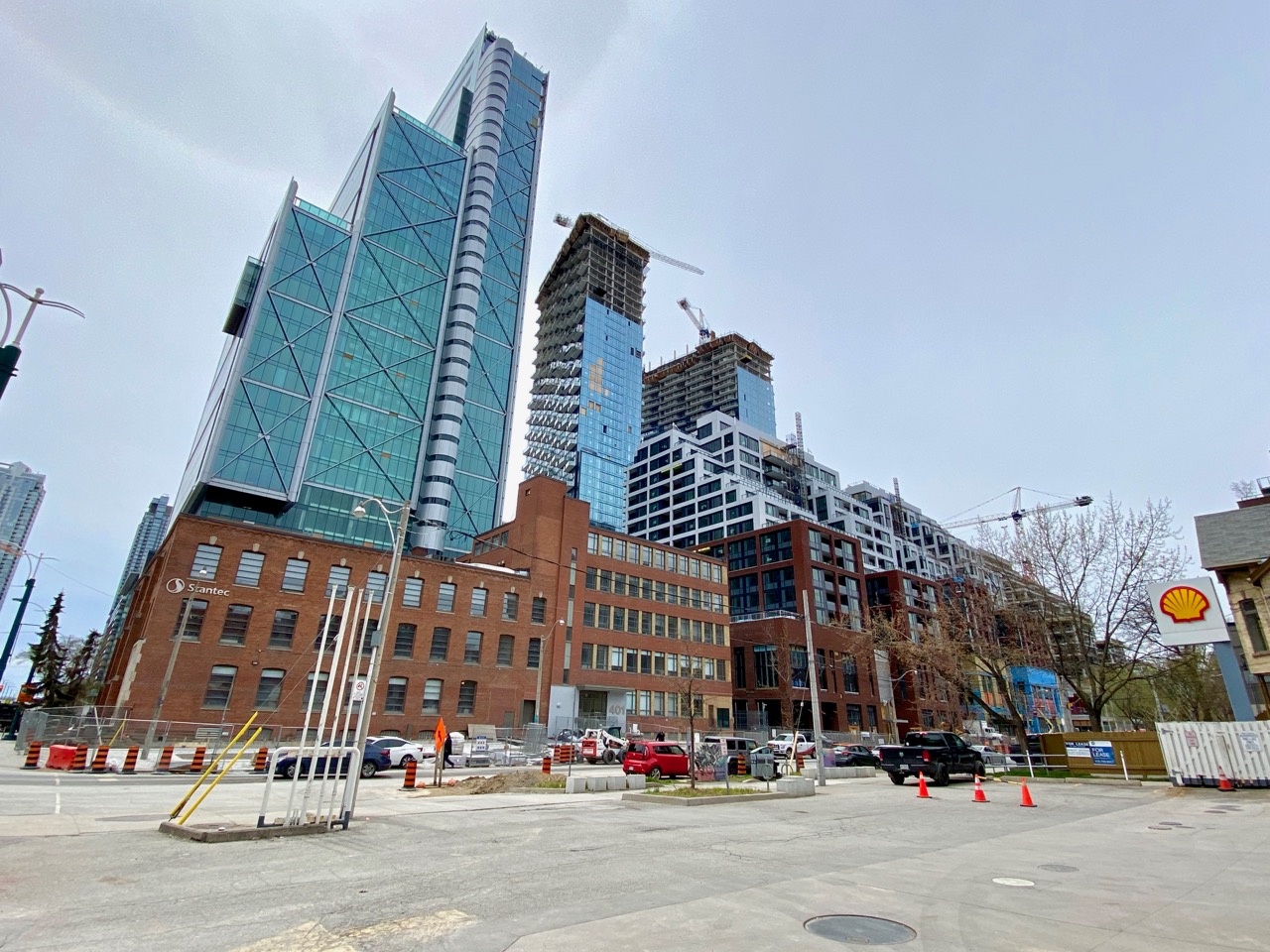
The Well’s 36-storey office tower — 38 storeys if you count two mechanical levels between the 35th floor and the 36th — is now 90% leased and the first tenants are moving in over the next couple of weeks. Our tour started with a visit to the 32nd floor, to get a look at views of both the rest of The Well, and of the city.
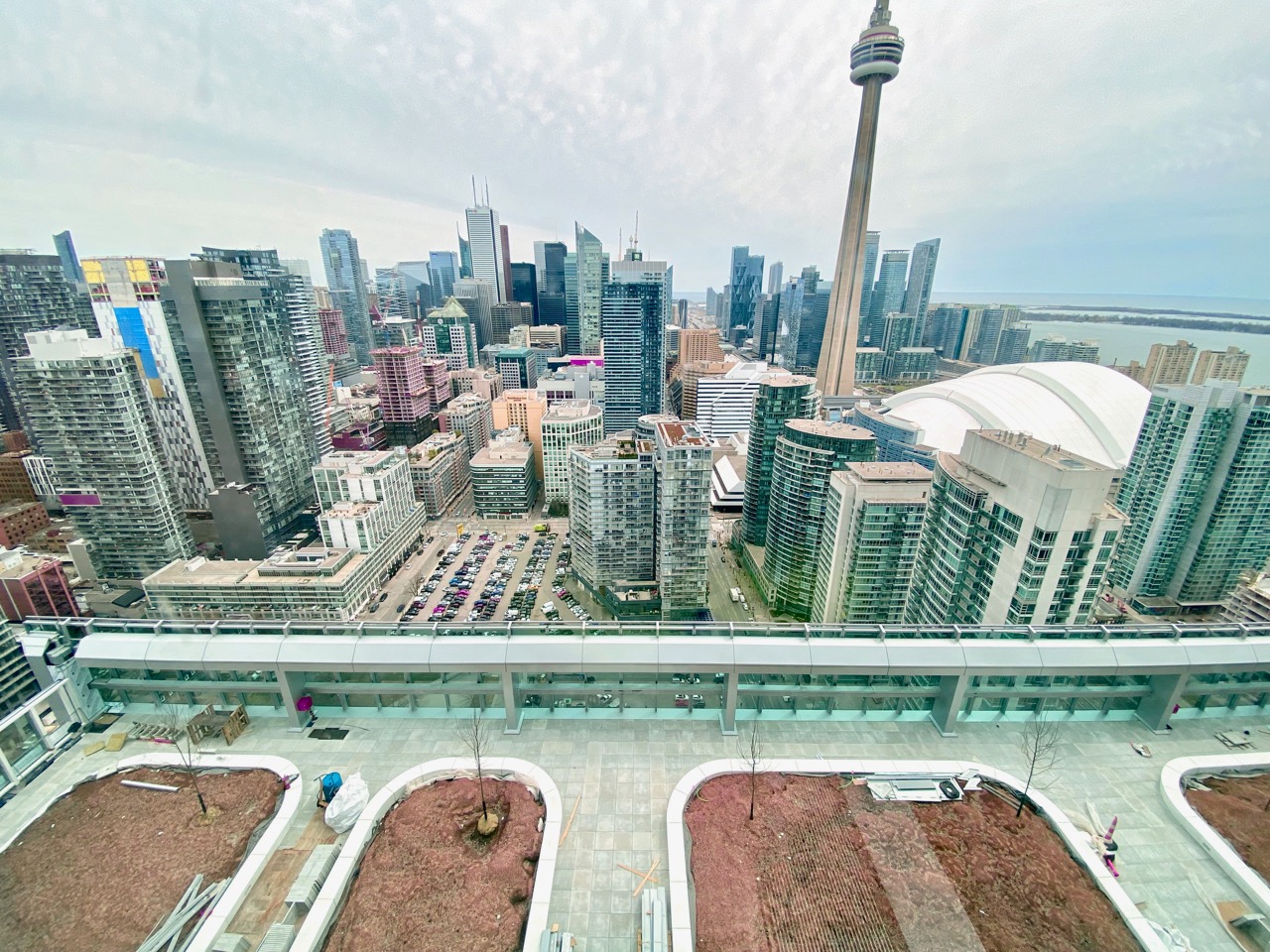
The eastwards view above, towards the core, was from two storeys above one fo the two eastern step-backs of the office building. The step-backs minimize shadows on neighbouring parks, while the roof of the larger portions of the building below are in the process of being landscaped, and will act as outdoor terraces for the office tenants on those floors. A “flagship” restaurant will be going in six floors up on the 36th floor (don’t forget the two mechanical levels when you’re doing the math), with extensive views to the east, west, and south. The press release states it will “feature a mix of seating options and guest experiences, including a luxuriously appointed dining room, bar, sushi counter and chef’s rail. Paying homage to 21st century American cooking, the menus will nod to some of the most exciting food scenes across the country, from New York City to Los Angeles to Miami.” The operator has not been announced, nor is there an opening date yet. Oliver & Bonacini will be operating other restaurants in the complex, so it’s possible this will also be an O&B location.
Below, the west view takes in the residential buildings and the glass canopy-covered central spine. The canopy shelters an outdoor, three-level shopping and dining environment. The vast majority of the nearly 2,000 panes that create the canopy have now been installed.
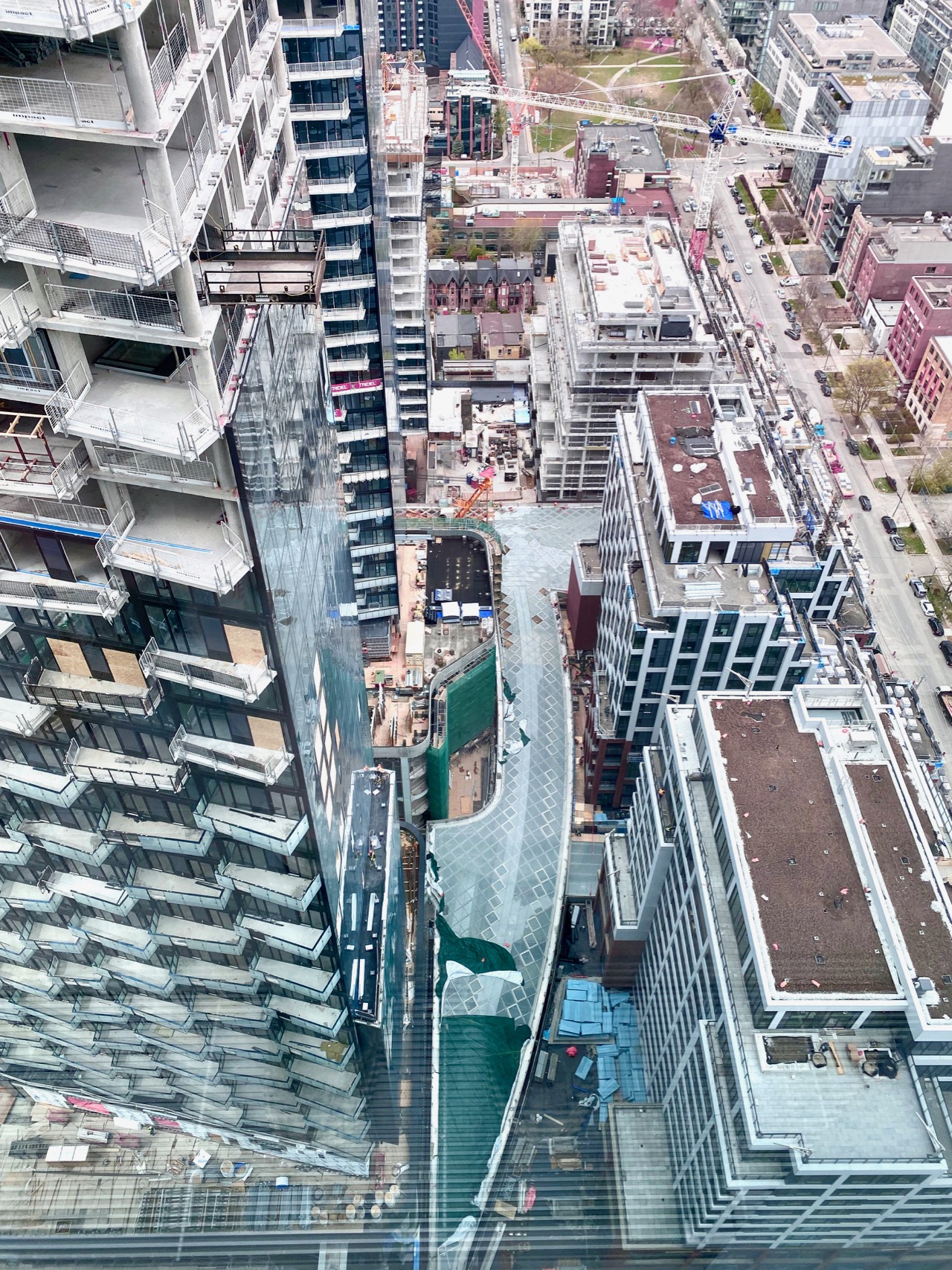
Here’s how it looks from underneath the canopy currently. Despite tarps still covering parts of it, the area is light-filled and airy, and while it’s technically an outdoors area, it feels like it’s indoors. Maybe if the weather had been unpleasant when we toured we might have felt it, but the buildings and canopy have enough of a sheltering effect that you need to be reminded that you’re outdoors. If you look up to the sides of the canopy, you’ll see that there’s a distinct gap between the buildings’ walls and the canopy’s gutters… but still you feel like you must have gone through doors at some point to get in here. You didn’t.
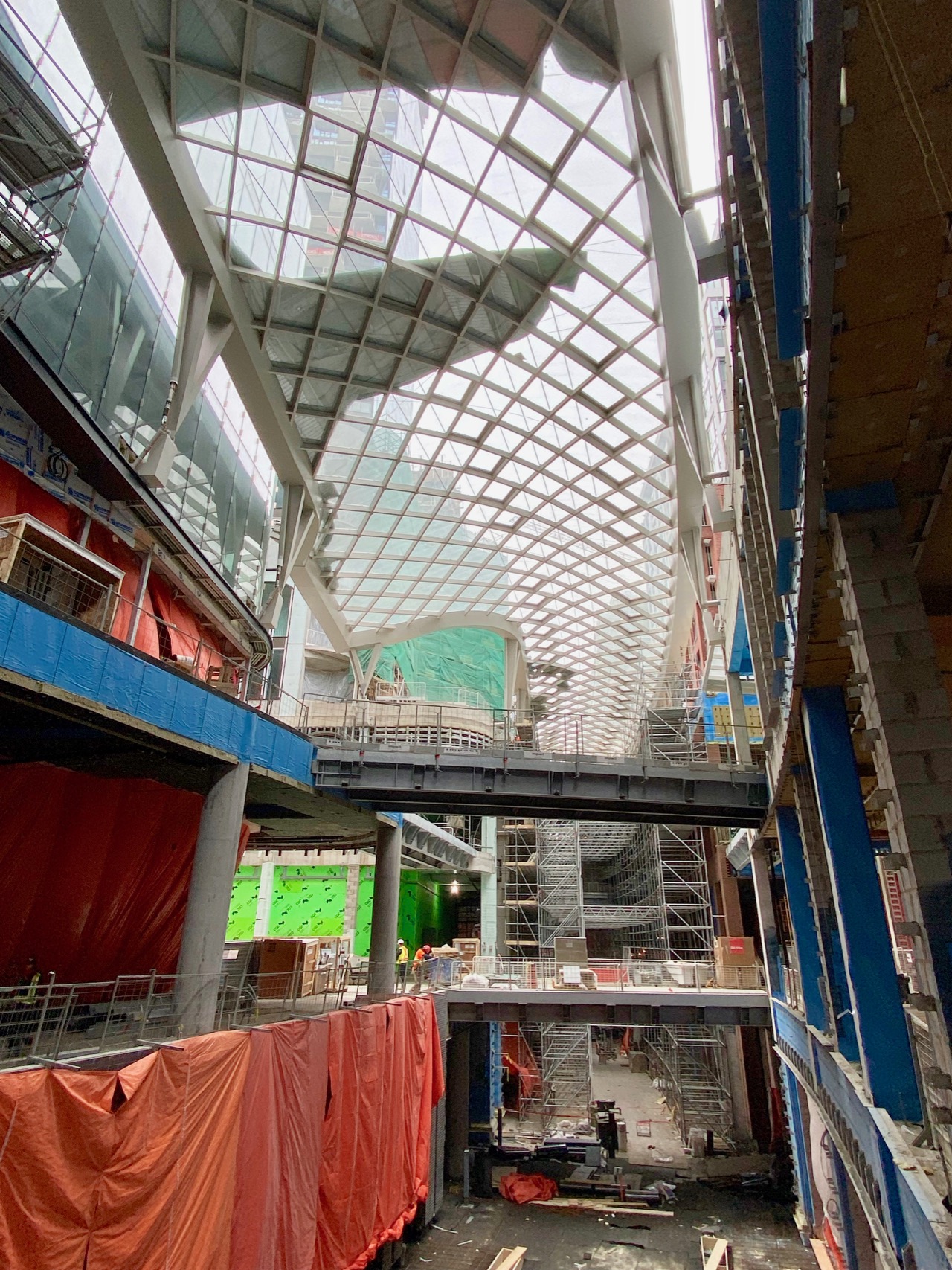
While the view above looks west through the spine, the rendering below of the completed condition looks north through one of the two north-south axes. It clearly shows one of the areas on the left where the openings to the sky are wider. The retail space at The Well is approximately 79% leased now or is in advanced stages of negotiation. One of the recently announced retailers is Australian eyewear brand Bailey Nelson.
Among The Well’s food offerings will be the first Canadian location of New York’s locally beloved Prince St. Pizza, while restaurant include “an upscale French Bistro that will lend itself to casual business lunches, date nights, and special occasions. A two-level British-inspired Tavern will feature an Old World-inspired wood bar with wood panelling and checkered tile floors, a fresh English farmhouse-inspired dining room, a stately private dining room, and a manicured streetside patio for oysters, chilled wine and people-watching.” While the press release doesn’t say so, it is believed that these are the O&B restaurant offerings, most of which will line the widened and landscaped sidewalk along Wellington Street.
While RioCan is aiming to have the shops and restaurants cover all the needs of the residents, they are hoping to draw others from across the city with unique offerings, intending for it to become a regional destination and tourist attraction.
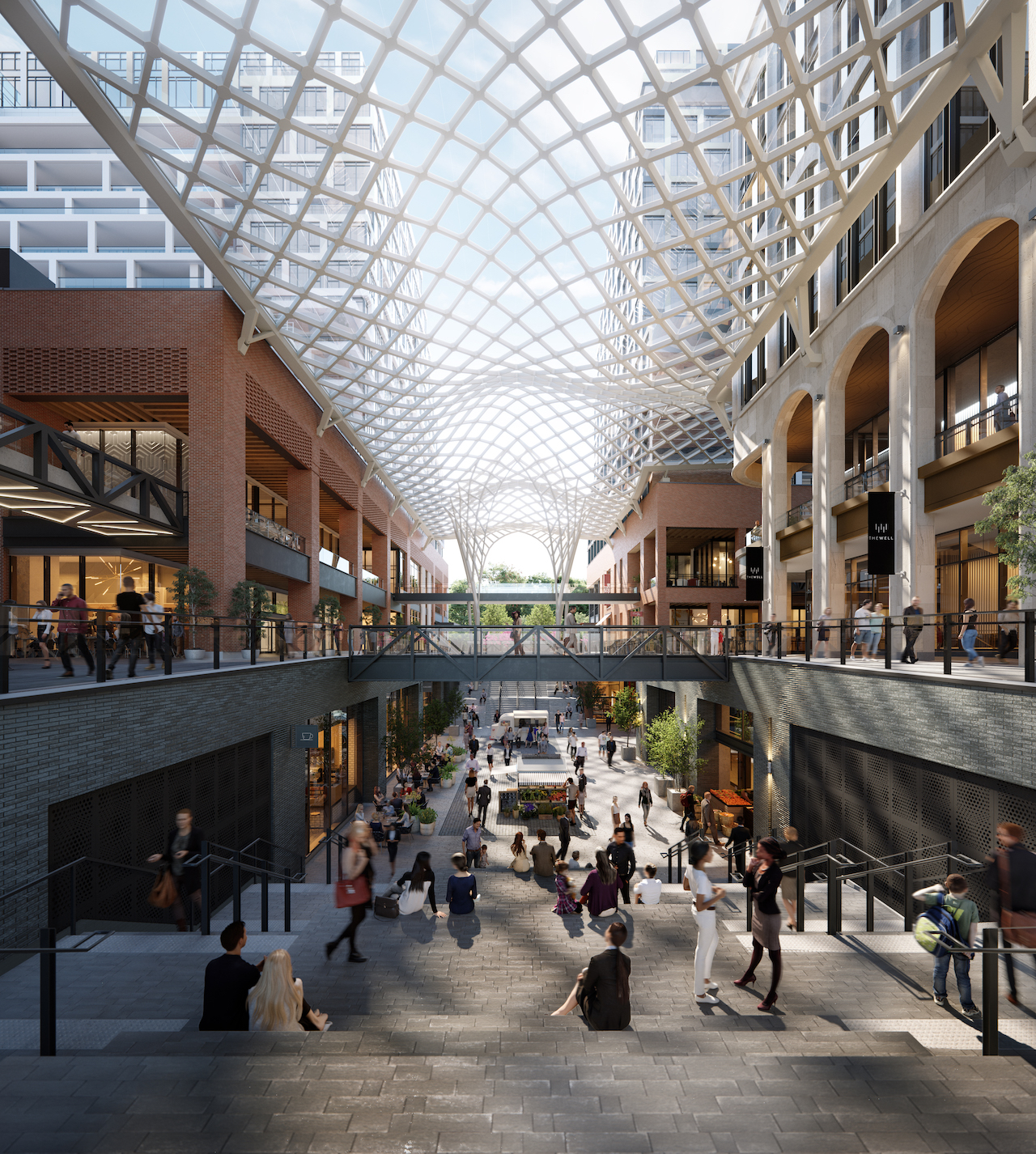
Below is the current condition at the other north-south axis, again looking north. It will be interesting to see just how sheltered one is during rainstorms or blizzards, but when we toured, there wasn’t even a hint of wind. The gutters, which you can see prominently in the image below and wide enough that people could lie down in them, or could sit up without being seen over the top of them, so they will easily tackle rain running off the canopy on the stormiest day. The canopy is traced with heating elements so that snow in winter won’t accumulate.
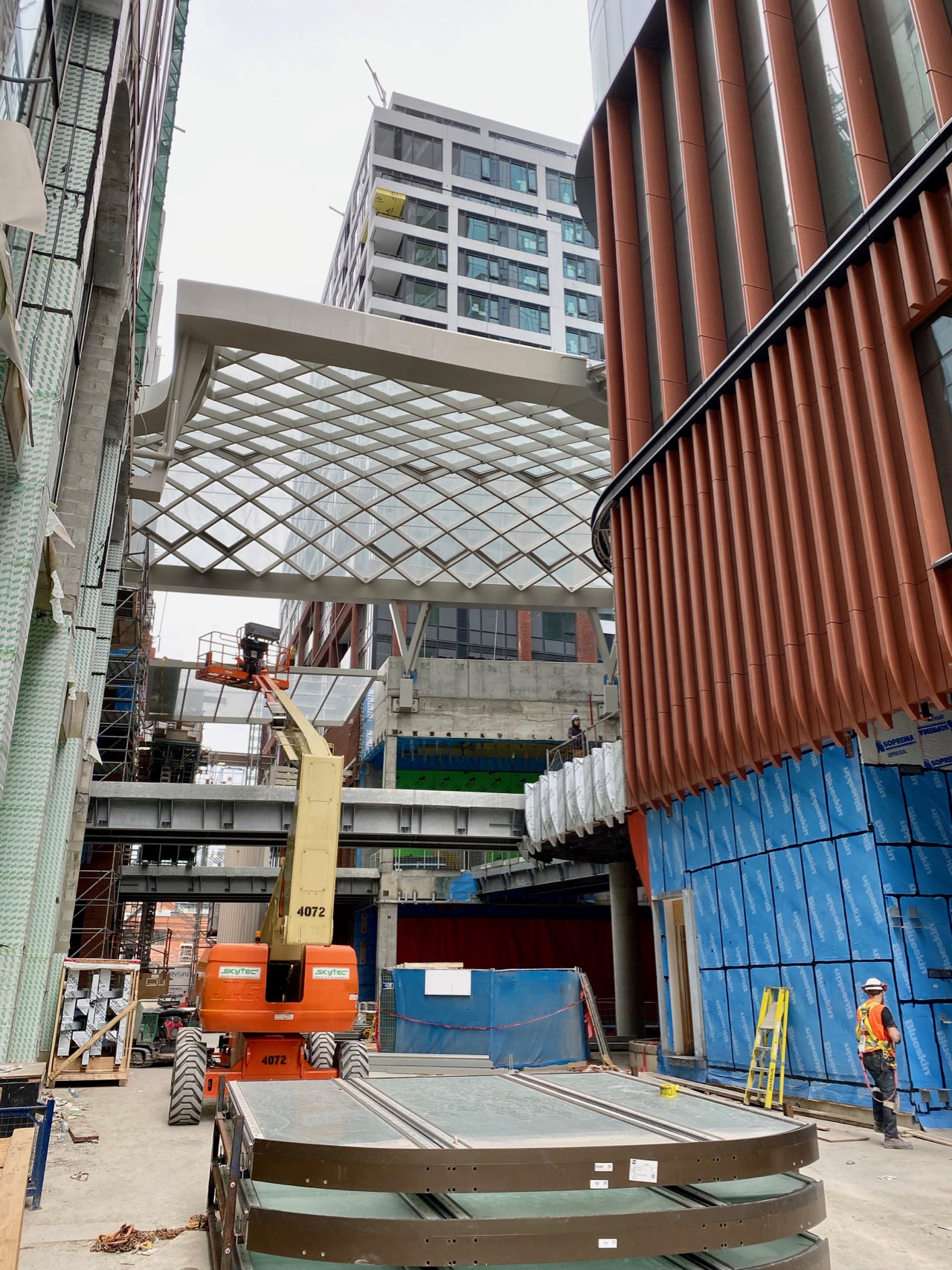
Retail leases at The Well cover health and wellness, fitness, apparel, and many places to eat. Experiential retail is also in the mix, in particular at Arcadia Earth. Just announced, Arcadia Earth is, according to the press release, “an immersive exhibition powered by augmented reality that takes visitors on a mind-bending, multi-sensory journey through planet earth, featuring underwater worlds, mystical forests, and underground caves. Arcadia Earth reimagines the way we address the most pressing environmental challenges of our time.” Arcadia East already has locations in New York and Las Vegas, an image from the Las Vegas location is below.
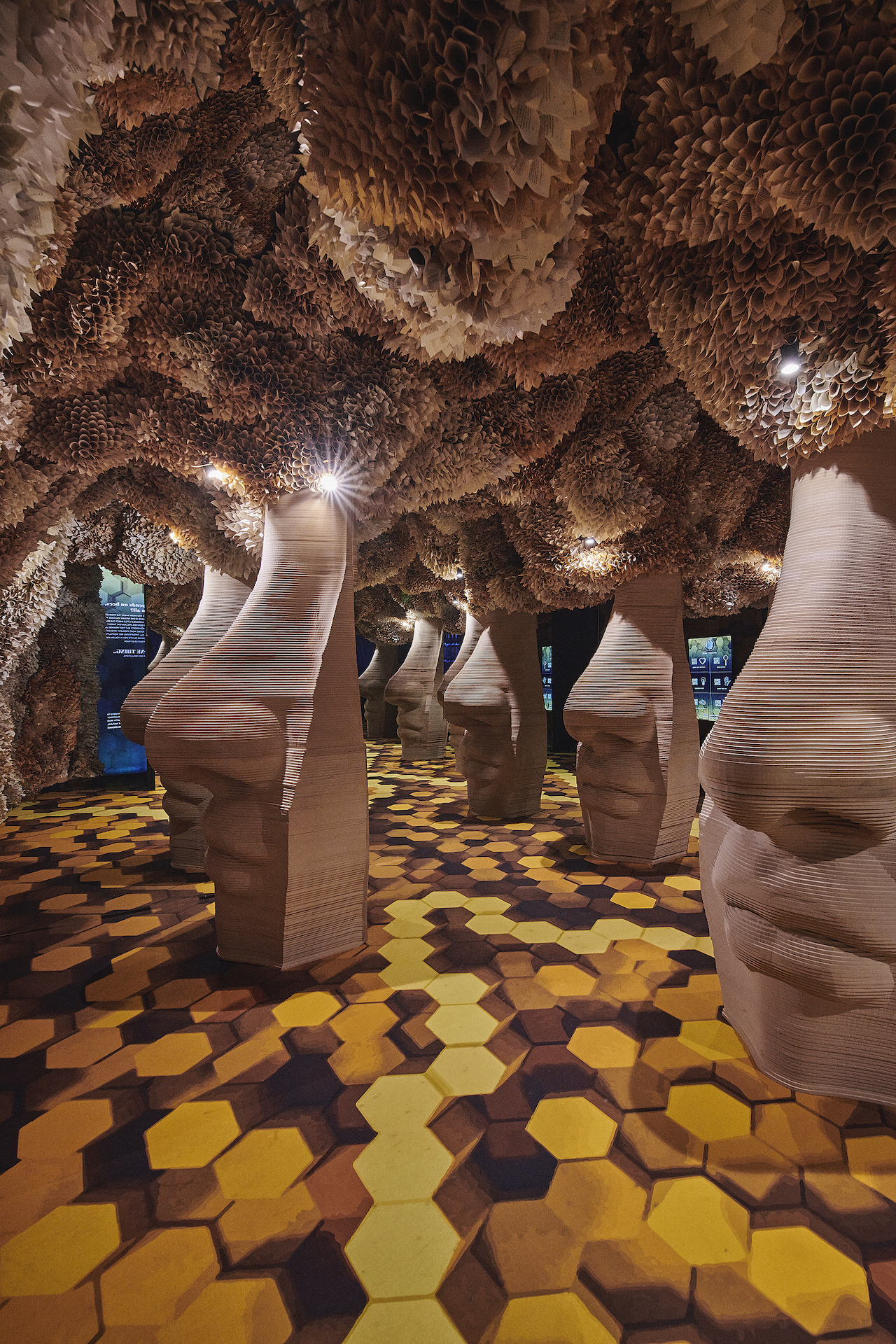
While it wasn’t said where within the complex Arcadia Earth will be located, much of the area of the concourse level will be dedicated to the Wellington Market. 70,000 ft² in area, it will be home to 57 QSR and food vendors. Right now it’s a vast concrete box with high ceilings, only a small portion of which can be seen below.
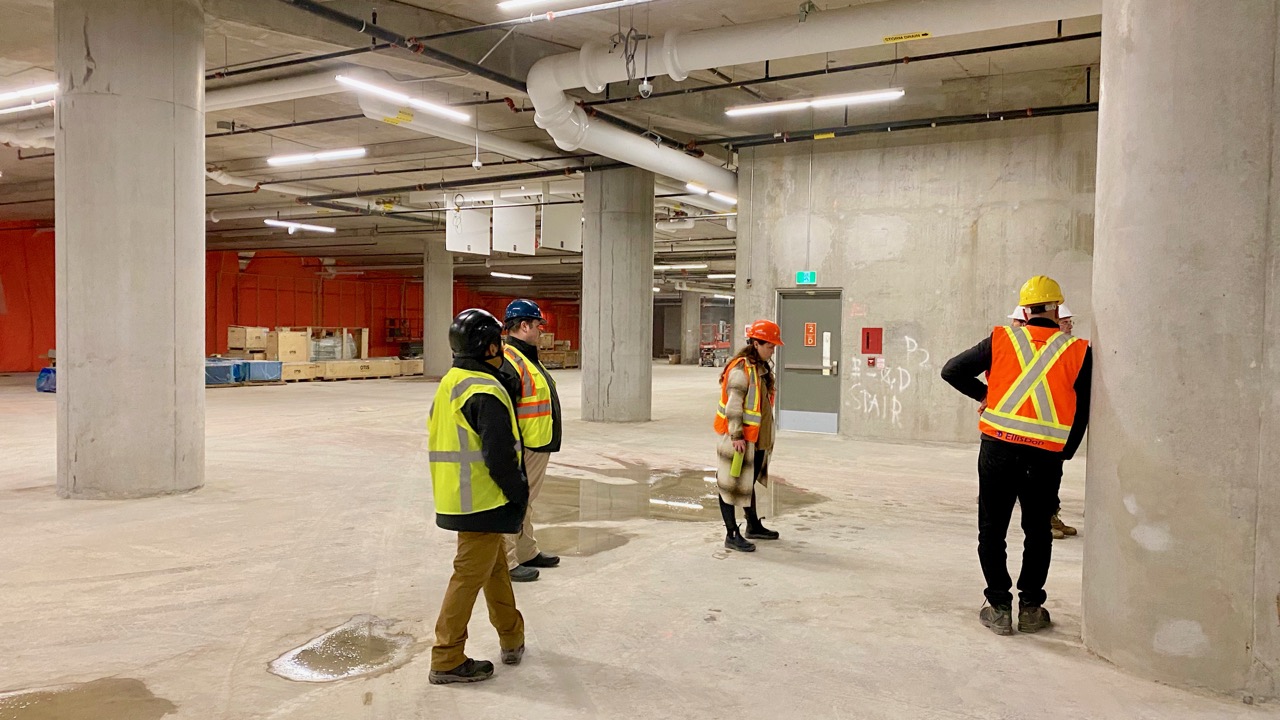
The Wellington Market will be licensed for up to 4,200 people, so you will be able to saunter through the space perusing the offerings with a drink. Vendors are being sought from the Toronto food scene with an aim to offer local produce and artisanal fare for casual dining at the market or to take home. Operating late into the evenings, confirmed vendors so far include: La Cubana, Hooky’s, Ren Sushi, a new to market Korean-focused concept, Chun Yang Tea, Lobster Burger Bar, Rosie’s Burgers, Isabella’s Mochi Donuts, and Sweetie Pie.
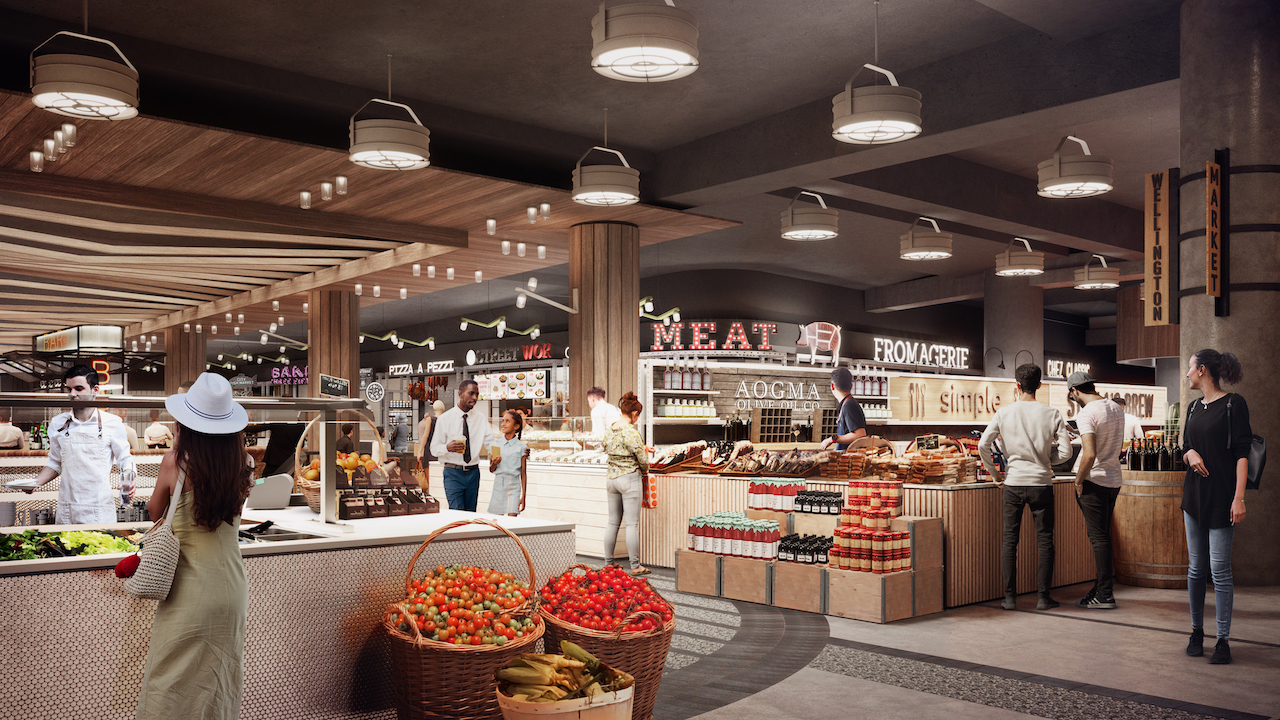
On the north edge of the Wellington Market, “micro walls” with sliding panels have been installed beside the central spine. RioCan hopes to be able to open the walls to the outside for approximately eight months a year.
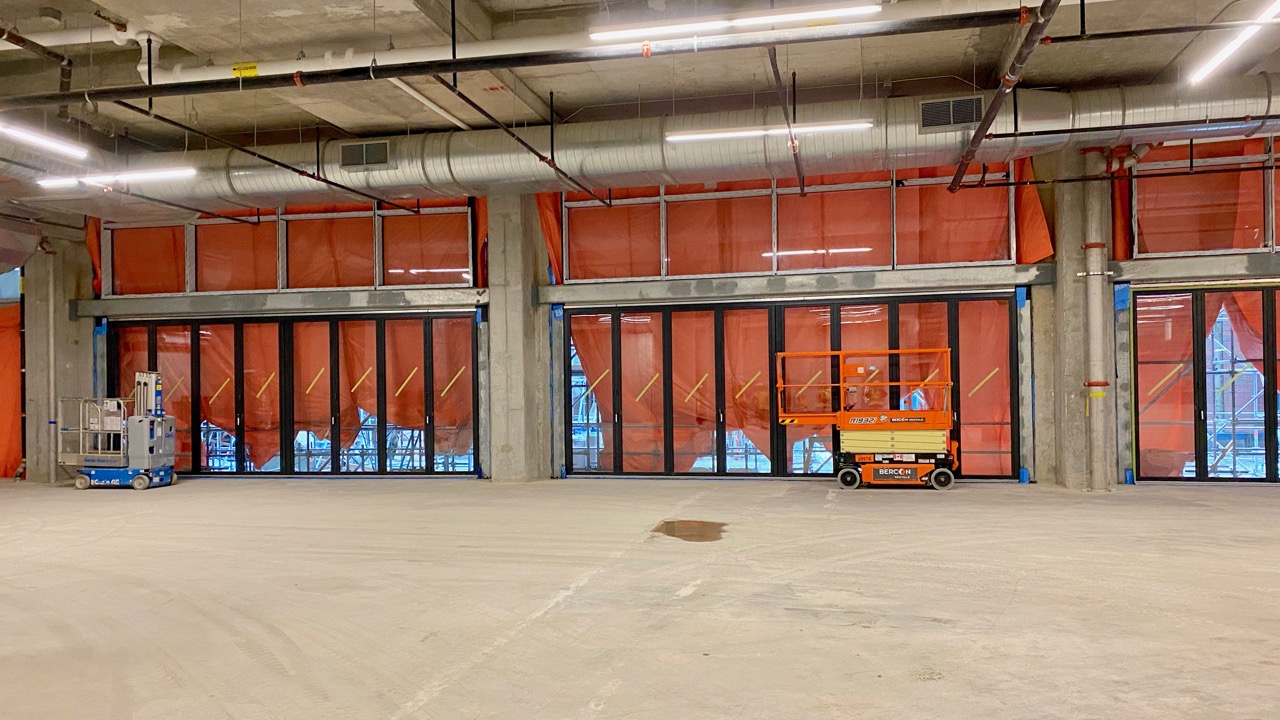
Located one floor above street level, The Well will be home to “premier lifestyle retailer,” “Toronto-based fitness and wellness hub Sweat and Tonic, which features immersive Yoga, HI!T and Ride group fitness studios, a cocktail bar, café, and lounge spaces, as well as luxurious spa services such as massage, facials, nail services, hot-cold therapy and a 50-foot lap pool,” according to the press release. Another location of Toronto-based HealthOne will also be setting up shop here, offering a wide variety of health services. When we toured, windows for Sweat and Tonic’s new location were being worked on.

All told there will be 320,000 ft² of retail space, 1.2 million ft² of office space, and 1,700 residences in 1.5 million ft² in the condominiums and purpose-built rental buildings.
Jeff Ross, Senior Vice President at RioCan Real Estate Investment Trust declared in the press release that “The Well is a transformational project and one of the most complex, multi-faceted developments Toronto has ever seen. This is choreographed city-building, and the carefully curated retail mix will play a vital role in establishing The Well as a vibrant, lively destination for residents and visitors to Toronto.” More tenants will be announced as the Spring 2023 opening of the complex approaches.
SOURCE: Urban Toronto
