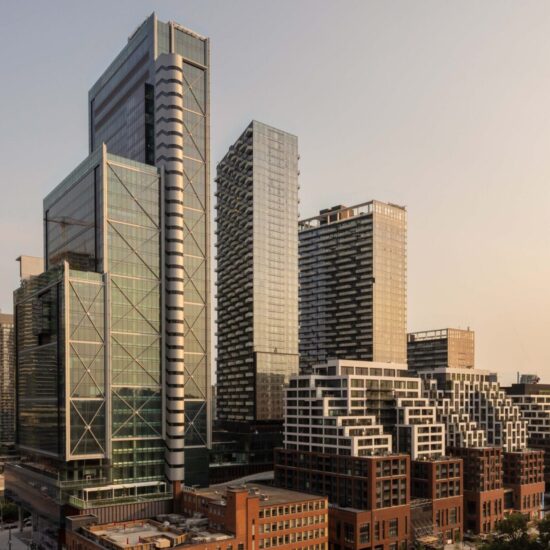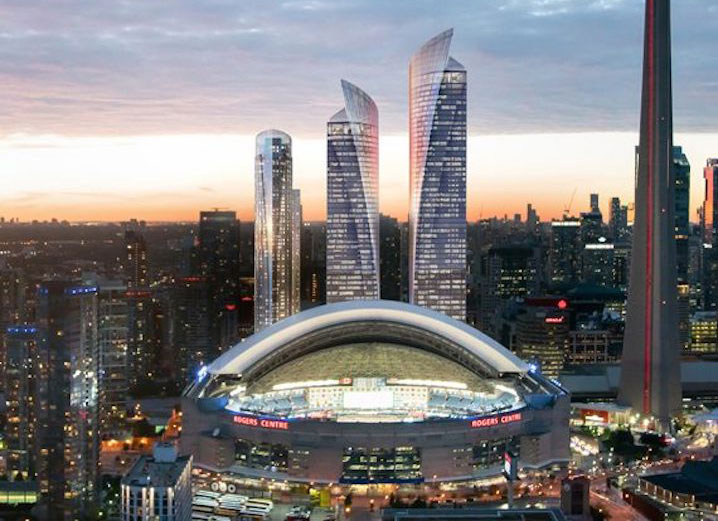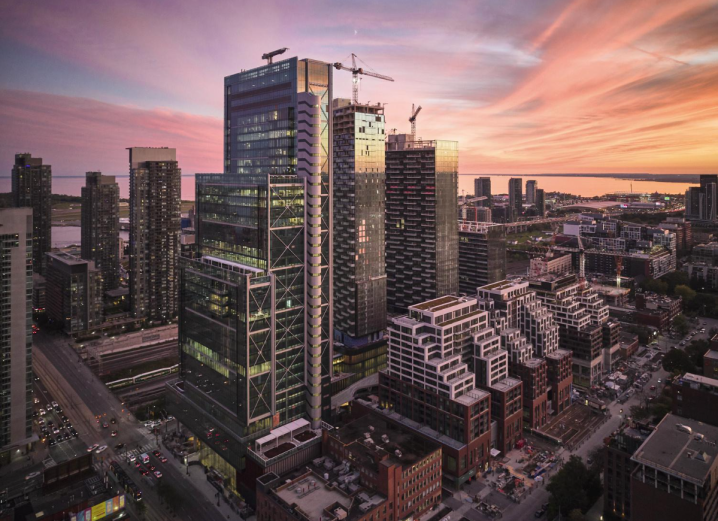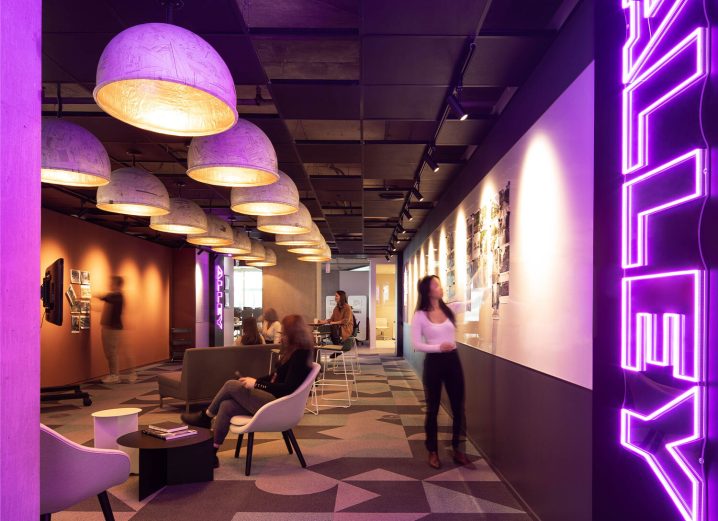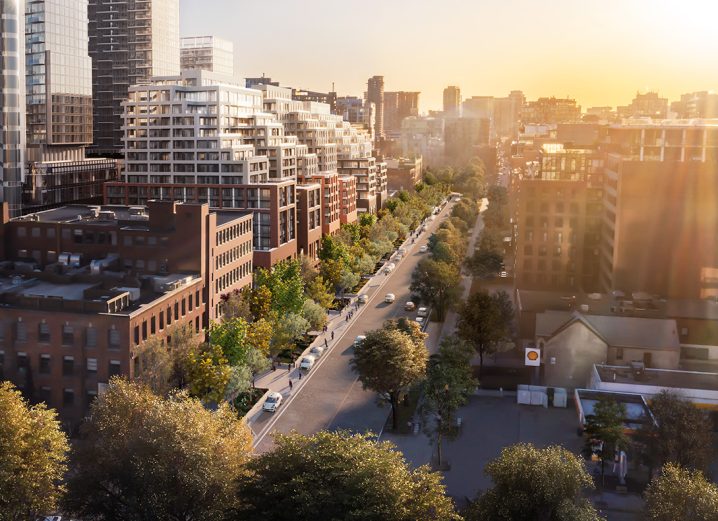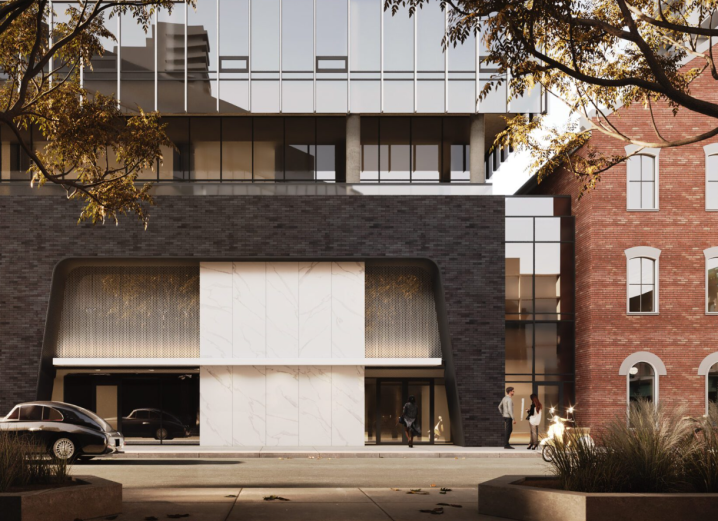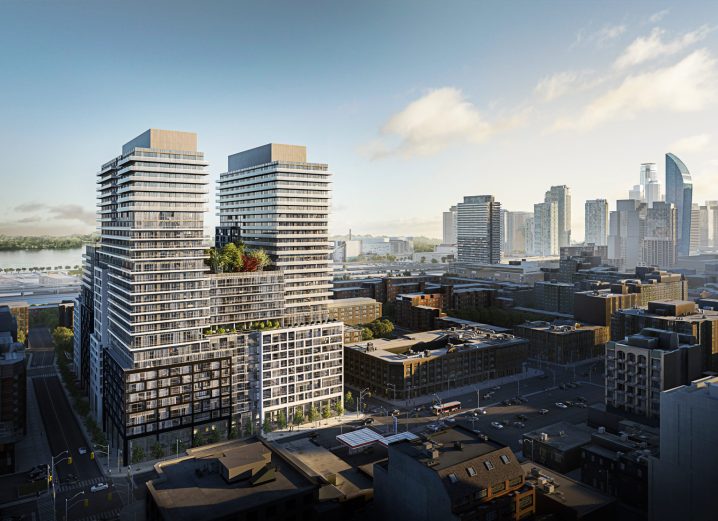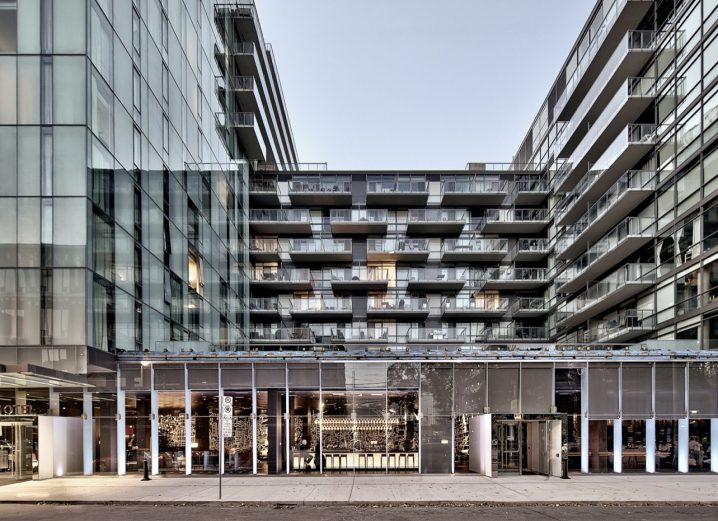Adamson Associates Architects
Executive Architect — Toronto-based Adamson Associates is a full-service architectural practice noted for its tradition of design excellence and technical expertise since 1934. Its portfolio of international projects spans a wide range of sectors such as commercial, hotel and residential, institutional and mixed-use. Some of the company’s large-scale developments include the World Trade Center redevelopment in New York and Canary Wharf in London.
Visit adamson-associates.com
